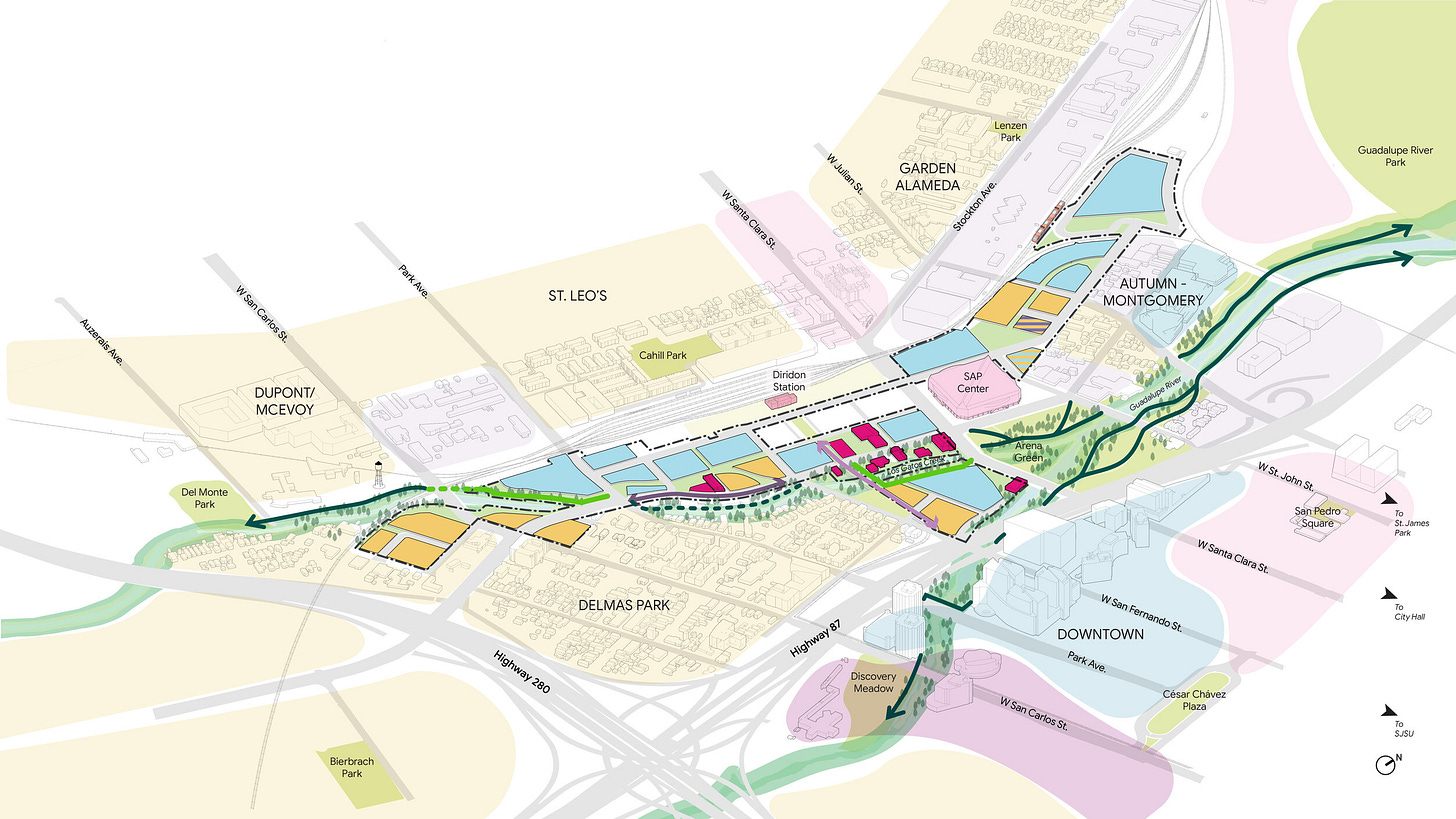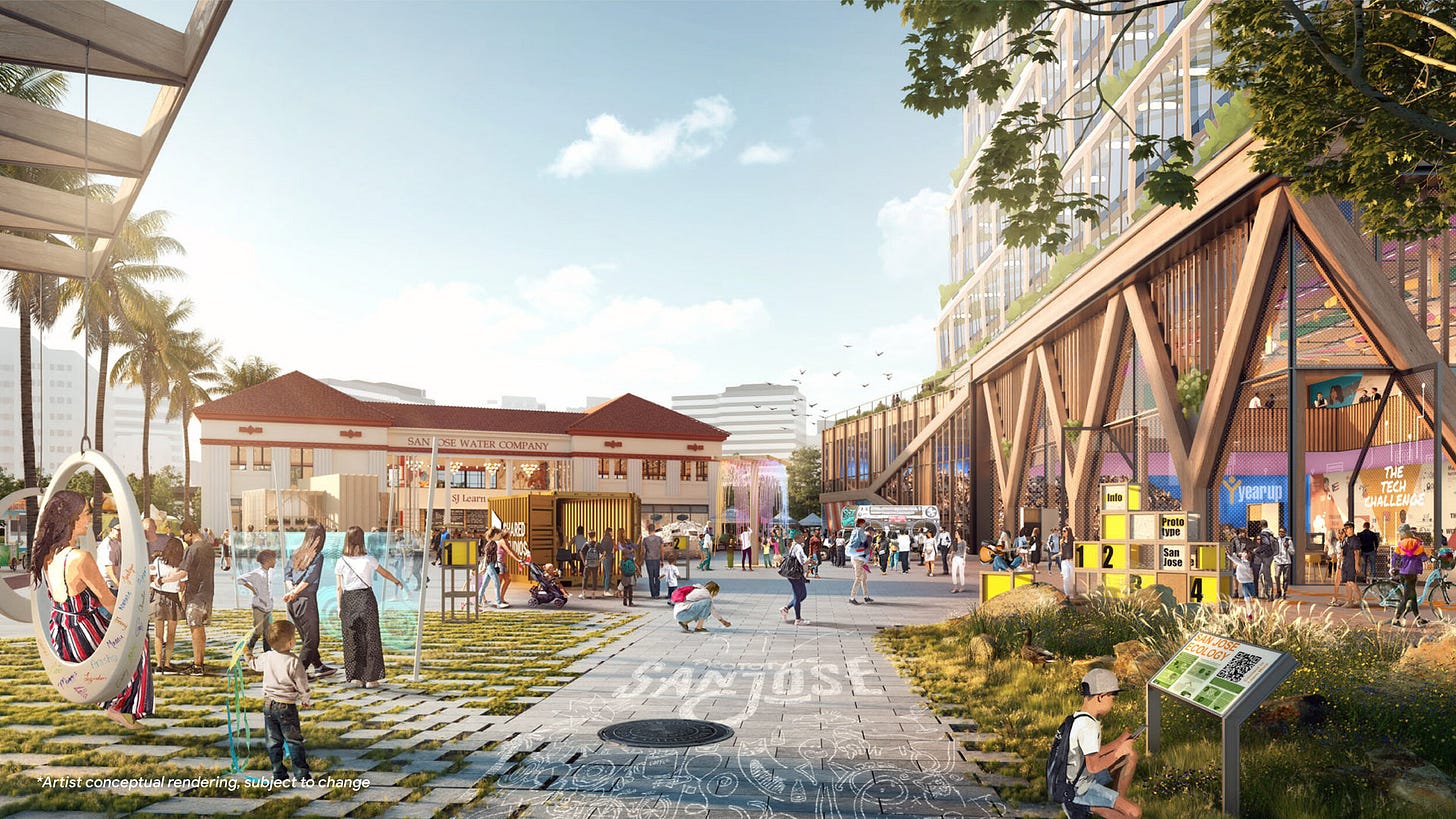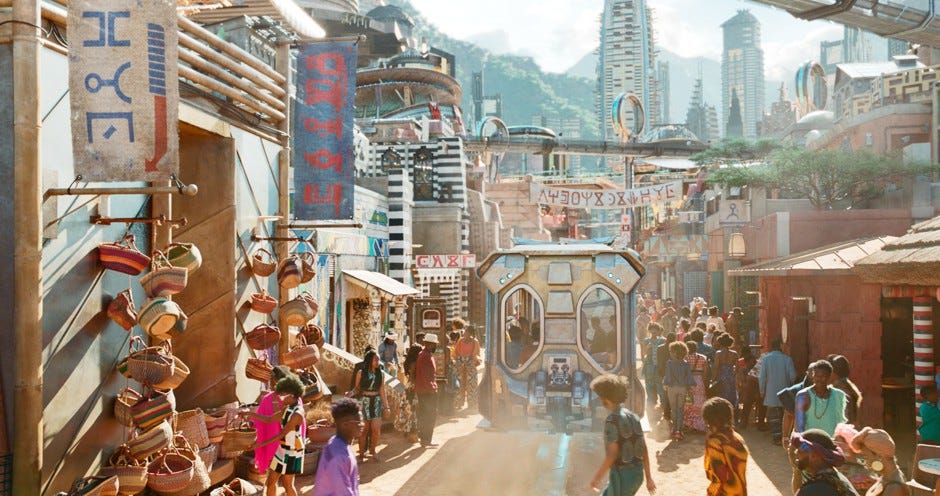Urban Technology at University of Michigan week -24
3 questions for Dean Jonathan Massey + Google's plans for San Jose spark 25 design prompts for urban systems
Congratulations, Earthling, you’ve made it to 2021 🥳 Hope you had a great time celebrating the winter solstice, gorging on something delicious, and partying over Zoom and processing this most challenging first week of the year.
Among the things we will be watching this year is Google’s plans to build a new urban district called Downtown West in San Jose, California, which is slated to be up for approval this Spring.
After Google sister company Sidewalk Labs abandoned their efforts to develop the waterfront in Toronto, the approach in San Jose is decidedly different. Whereas Toronto was pitched as an urban innovation district, Downtown West has more humble goals. There are no underground robot tunnels, no automatic trash removal systems, no heated pavements. Instead the 473-page planning document is rife with thoughtful urban design that forms a “rulebook” that is purposefully incomplete, leaving room for further development by the company, partners, and hopefully a more successful community engagement than was borne out in Toronto.
Below we’ll pick this up as a thought experiment by imagining the kinds of systems and services that could operate as the urban “software” on top of the “hardware” described in Google’s proposal. We also check in with Dean Jonathan Massey for a quick interview and his thoughts on urban technology.
Hello! I’m Bryan Boyer, Director of the Urban Technology degree at University of Michigan that will welcome its first students in the 2021-2022 academic year. If you’re scratching your head about what this means, try this 90 second video introduction. While we launch the program, we’re using this venue to explore themes and ideas related to our studies. Thanks for reading. Have questions about any of this? Hit reply and let us know.
✨ What will be the software of San Jose Downtown West?
Google owns about 80 acres in San Jose (equivalent to 16 Manhattan blocks… aka a lot of land) and plans to develop it into a mixed use district including offices, residences, shops, green space, and community spots. It’s all tucked between downtown San Jose and Diridon train station. Here’s what that looks like on a map:

There’s a tension in a document like the 473 page proposal that Google has presented. It’s focused on the physical plan (because this is what the approvals process requires). But the document is ultimately produced for review by City Council who will care far more about the impact of the development on the local economy and city life. Council members have a task that is extremely simple to describe and exceedingly difficult to execute: they must evaluate if giving one organization the go ahead to develop such a substantial project will be better for the people of San Jose or not.
The plan goes into great length about the details of land use, building design, lighting, mobility, and natural ecology but is comparatively silent on the topics of economy, governance, or the texture of community life. What will it feel like to live there? If you walk through the district on your way from downtown San Jose to Diridon Station, will you feel invited to kneel down and draw a starfish on the sidewalk, as implied by the red-backpacked person in the center of the image below? The answer to questions like this depend as much on how the place is operated, maintained, and serviced as it does on the physical decisions that are literally cast into stone.

For clarity, I do not believe that Google is avoiding this question. Compared to Sidewalk Toronto, the process in San Jose, CA is more bottom-up and more traditional. If there are new-fandangled building technologies deployed in San Jose it will be because those technologies make sense for the owner of the building, rather than an a priori drive to shake up the status quo. If there is data collection that happens in the public realm, it will apparently be introduced later, as part of a future document rather than be baked in from the start, as it was in Toronto. Different project, different goals, different process. This great profile of urban designer Laura Crescimano goes into more depth about the care with which this project has been advanced. The work of Laura and her colleagues has focused on hardware—what will be built—and leaves the question of software—how those build spaces will be connected, utilized, and inhabited—for future proposals.
It’s not just this project that exposes the disconnect between the hardware and “software” of the built environment. This is endemic to the industry and the economy. The AEC or Architecture, Engineering, and Construction sector designs and builds a place and then someone else comes along and inhabits it, maintains it, nurtures it. If you think about a college of Architecture and Urban Planning such as ours at University of Michigan, the two departments in the name of the college are fantastic at developing the kinds of “hardware” that are seen in Google’s Downtown West proposal. With the introduction of Urban Technology we’re able to bring equal depth to thinking about the “software” of a place like the Downtown West district.
As a quick brainstorm using Downtown West as a conceptual starting point, here are more than 25 design prompts that future Urban Technology students may undertake.
Conceptualize a service or system to...
Essentials
1. Enable people in the district to understand their water use and responsible consumption levels
2. Enable people in the district to understand where their power comes from and the impact their energy usage has on the environment
3. Access affordable housing and navigate the related bureaucracy
Democracy & Social Fabric
4. Notify residents and visitors of critical information, such as after an earthquake or other type of emergency
5. Provide a forum for neighbors to discuss the future and make collective plans and aspirations
6. Hold Google and other parties accountable for the benefits the promise to deliver in exchange for financial and non-financial incentives given by public bodies
7. Communicate the local way of doing things and values to newcomers
8. Purposefully connect elder residents to younger neighbors and vice versa
Mobility of People & Goods
9. Help people get from point A to point B within or through the district. Defaulting to convivial modes of transit such as walking and cycling.
10. Enable movement of goods to and from buildings within the district, utilizing a combination of autonomous devices and human labor
Buildings:
11. Provide physical security for buildings where necessary while encouraging free movement everywhere else
12. Provide wayfinding and wayshowing to help people navigate in and through the district. How will it adapt when spaces have different uses on a monthly, daily, or even hourly basis?
13. Make it easy for people walking by buildings to understand what happens inside
14. Learn about and reserve space inside buildings for meetings and specialized activities such as fabrication, social gatherings, etc.
15. Make it easy to apply for permits for interim and temporary use, including connecting the applicant to additional sources of support that may be available based on the specifics of their plans
16. Ease the process of applying for permission to test new building technologies on site such as mass timber fabrication, 3d printing, new approaches to fresh air ventilation, and so forth.
Commerce & Business:
17. Encourage shopping at local stores over national chains
18. Facilitate short term rental of spaces for emerging businesses
19. Enable on-site manufacturing within view of the public realm
Public Realm & Natural Ecologies:
20. Help children learn about the plants, animals, systems, and other aspects of the natural environment
21. Temporarily close streets and sidewalks to provide larger public spaces for special activities such as holidays and festivals
22. Empower the community to self organize commissions for public art
23. Spread the word about things happening in public spaces and invite people to join
24. Help visitors learn about the history of the land on which the district is built
25. Provide psychological comfort and safety in the district at night, including but not limited to the provision of lighting after dark
26. Help neighbors coordinate collective stewardship and gardening of allotments and other green spaces in the district
This list is so incomplete it hurts. What would you add?
🎙 3 Questions for Jonathan Massey
Jonathan Massey is the kind of person that keeps crusty old blueprints rolled up in the corner of his office but/and will talk your ear off about the latest startup he just met with. He’s both deeply engaged in the intricacies of architecture as it has been practiced to date, and a champion for nudging the discipline forward by centering social justice. Oh, he’s also Dean of Taubman College. The Urban Technology degree has been the result of his vision and thus we’re lucky to have him answering three questions today.
Q. What’s your favorite city and why?
Oh, this is not a fair question! With so many cities around the world offering different experiences and insights, how can a person choose just one? But I agreed to answer, so I’ll say Birnin Zana, the fictional capital of Wakanda in Black Panther. Why? Well, how could you not love a city that combines the most advanced technology (including a vibranium-based energy system!) with a flourishing cultural life, respect for traditions, and abundant connection to nature? It’s as though the filmmakers combined the best features of many other cities--the density of Hong Kong, the market bustle of Marrakesh, the skyscrapers of Shanghai and New York, the lushness of Rio de Janeiro--with the Afrofuturist spirit that inspires communities from Detroit to Oakland and beyond.
Q. What makes you excited about adding urban technology to the collection of degrees already offered by Taubman College?
Architect, urban planner, urban designer, policymaker, real estate developer--these are some of the most popular careers for graduates of Taubman College, and each plays a key role in creating our world. As data and technology transform every sector of human activity, though, they open up new pathways for shaping buildings, cities, and the ways we live. I’m excited to launch a degree tailored to these new ways of working. By remixing knowledge and skills from our existing degrees with capacities such as coding, service design, and prototyping, our Urban Technology degree will equip students to shape the future through the newest methods, and ultimately in ways we can’t even anticipate yet.
Q. As Dean you don’t have that much time to teach these days, but if you taught your dream class for urban technology students, what would it be?
I’m an architect and a historian with deep expertise in how buildings and cities shape our society by giving physical form and spatial pattern to most everything we do. So one way I can contribute to our new degree is to teach the history and theory of urban technology, focusing on issues of power, equity, and justice. But sometimes pushing the limits brings out the best in a professor, and in that spirit I would love to teach a class on the supply chain for future buildings and neighborhoods. How can we transform the pathway from raw materials through the technological and labor processes of fabrication and construction to living buildings and communities through a “triple bottom line” approach that promotes social, environmental and financial sustainability? That would challenge me to master a lot of new information. It would be hard, but also fun and rewarding—especially once students put ideas into practice through their careers.
🖼 Postcard from Birnin Zana

Links
🏢 Here’s Ford’s own district-scale plans for the Michigan Central Train Station and surrounding area. Compare and contrast to the Google example above. Lots of eyes on this because an investment on this order of magnitude potentially means a lot more to Detroit than it does to San Jose. Not that it’s a competition or anything.
♀ The Cyberfeminism Index is a rich reading list including perspectives on black cyberfeminism, xenofeminism, post-cyber feminism, glitch feminism, Afrofuturism, and hackfeministas, transhackfeminism and more. Readings here would provide a fertile starting point or counterpoint to the design prompts above. h/t Radha Mistry
🕳 Pathways Through the Portal includes a set of design guidelines for public interest technologies and tons of links and short case studies to dig into. Designers of urban systems are advised to read closely.
🌎 G20 Global Smart City Alliance has released a Global Policy Roadmap (what does that even mean?) that to identifies “model policies for successful, ethical smart cities.” Read this with the Portal link above to see through both ends of the telescope at the same time. h/t Anthony Townsend
🏘 OpenScope Studio in San Francisco takes a look at the potential to convert garages in apartment buildings into additional housing units. New build projects like Downtown West need to be complemented by efforts such as this to rethink existing built fabric if California hopes to dig itself out of its housing deficit. How could software help see and shape these kinds of renovations?
This week: Truth be told, this week we’re running on autopilot while Bryan is away. That’s right, friends, this newsletter is autonomous! 🏃♂️



