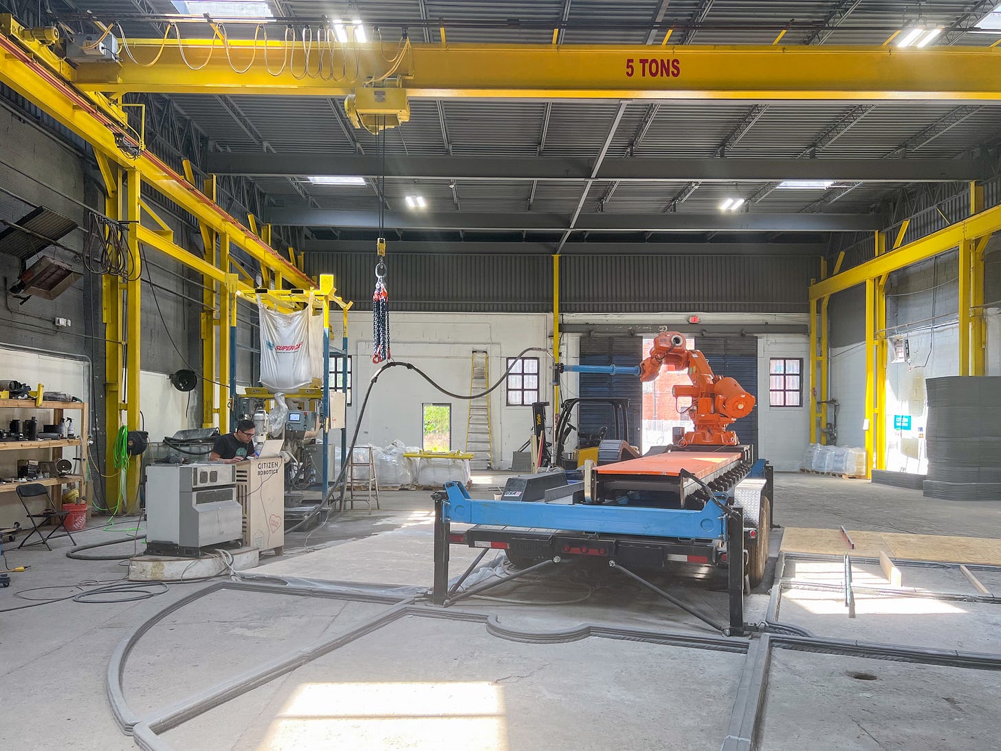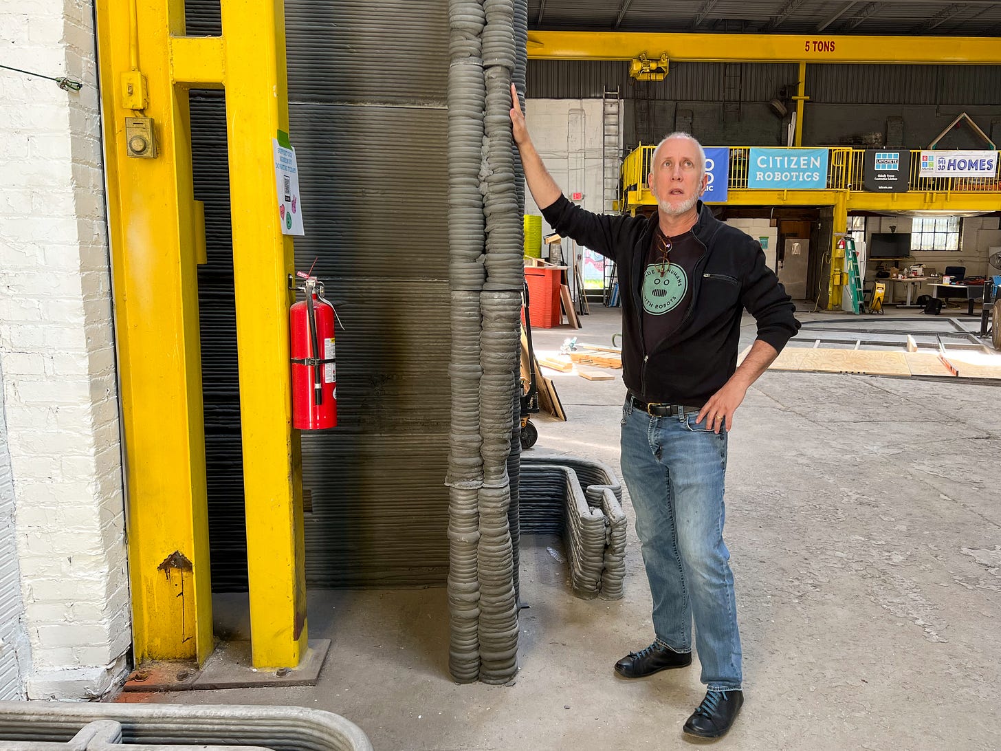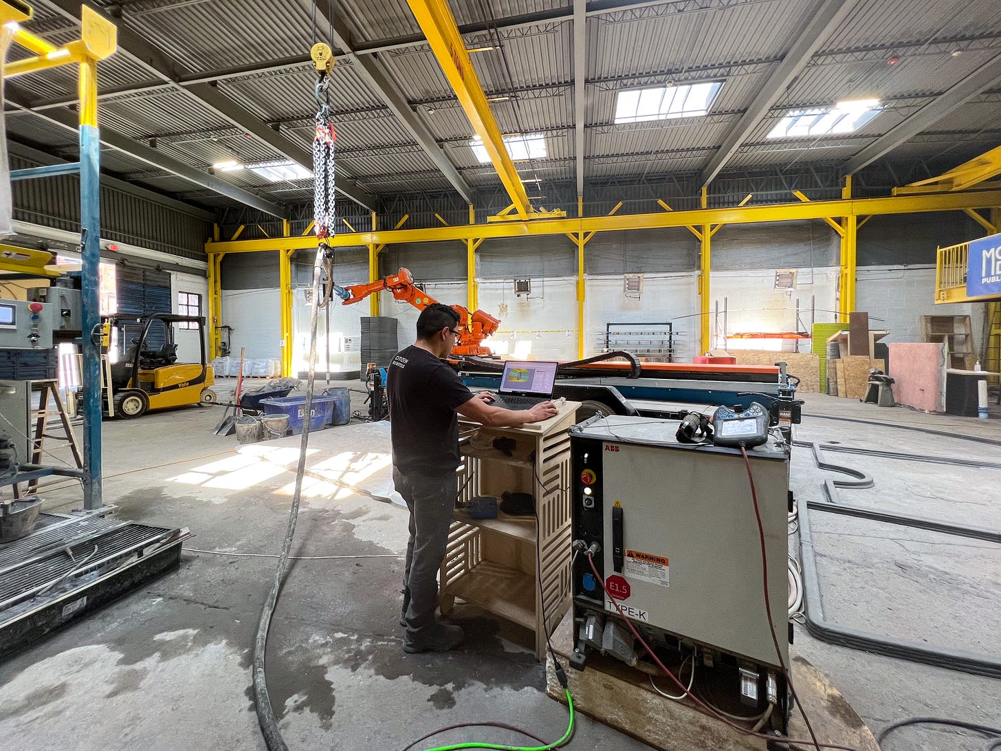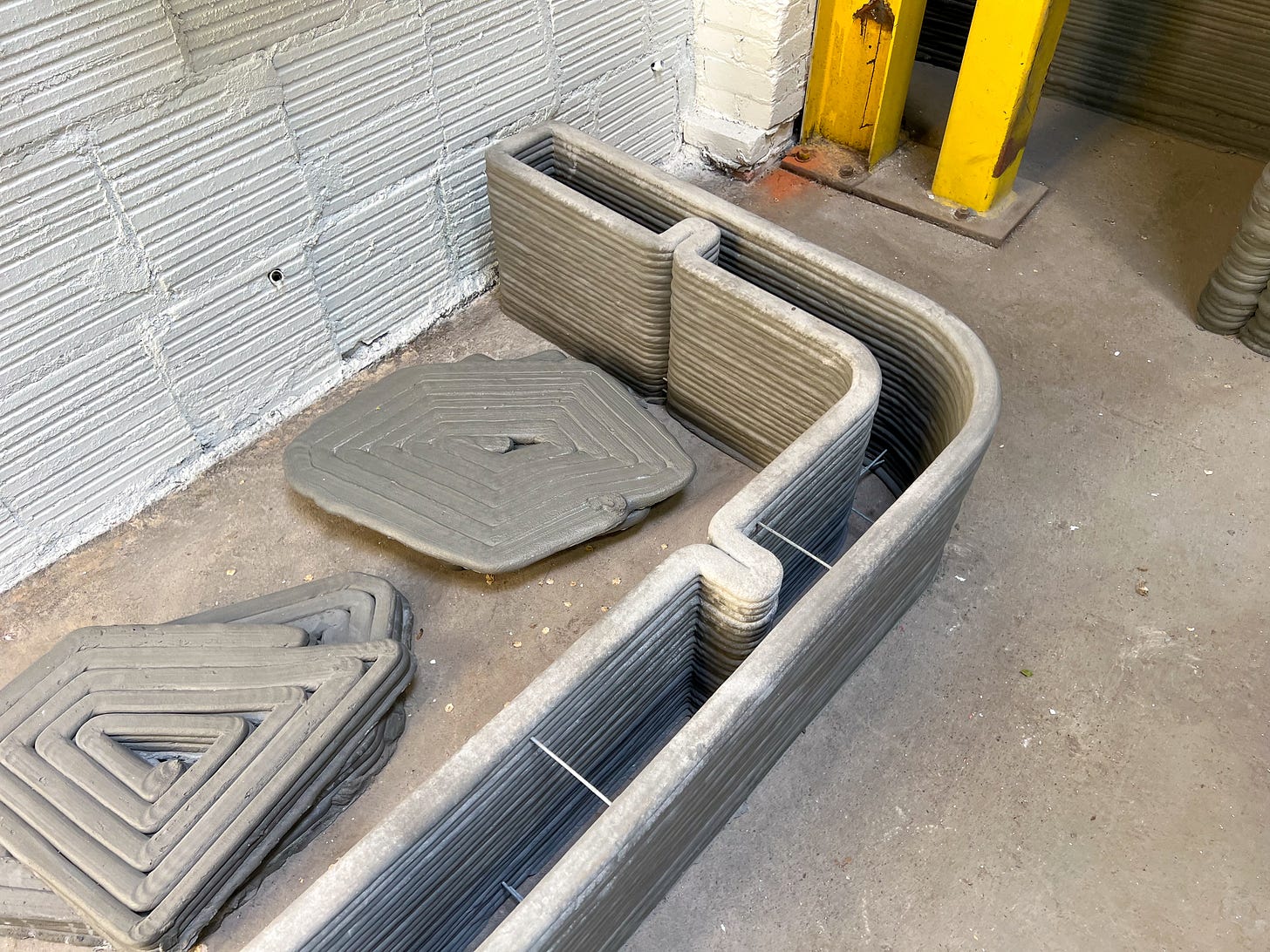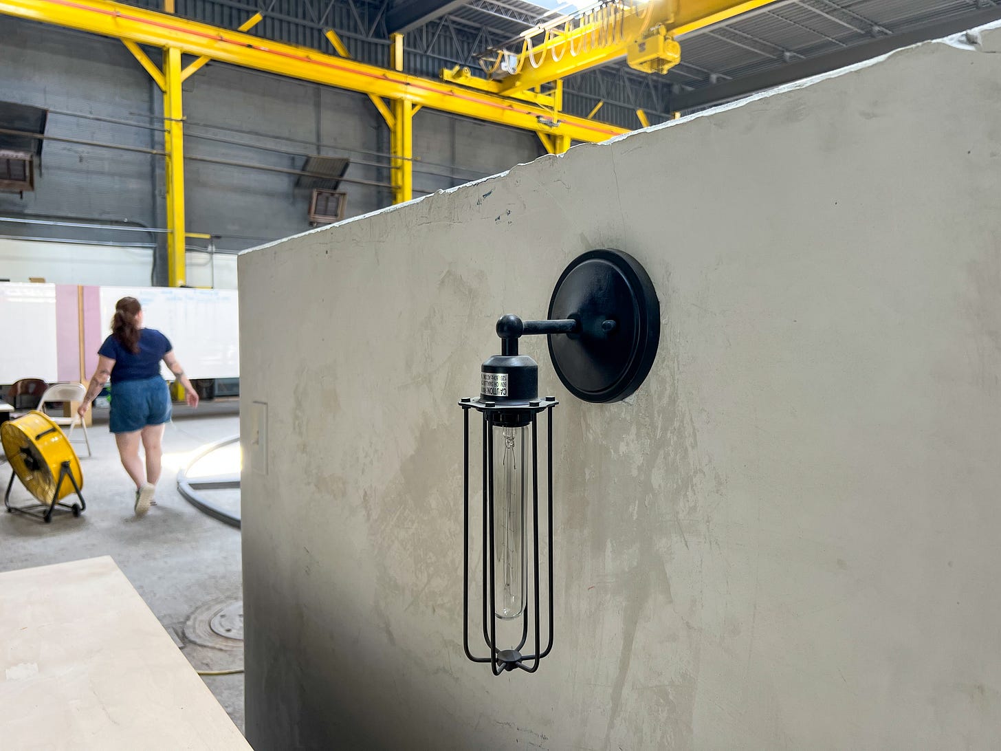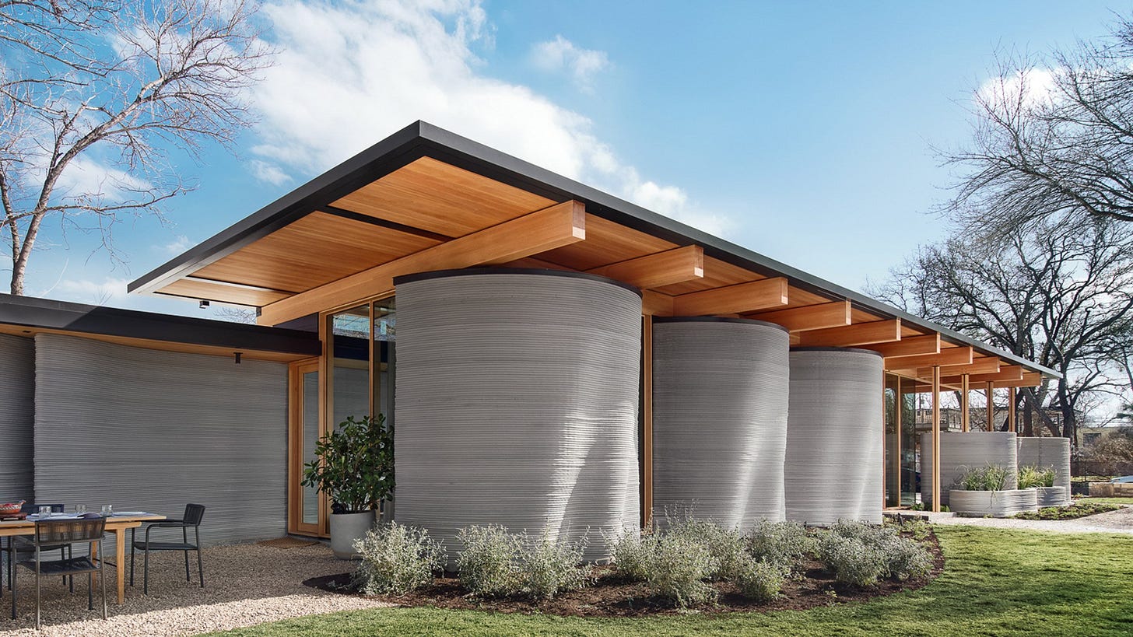Urban Technology at University of Michigan week 120
Two years ago I saw a curious set of images float down the lazy river of Instagram. Gears and geometric shapes drifted among the words “Citizen Robotics.” Of the people, of new technology, and in Detroit? I had to learn more. Citizen Robotics is a local nonprofit focusing on 3D printing houses. This summer I paid a visit to father-daughter cofounders Tom and Evelyn Woodman and build lab manager Fernando Bales to learn more. Photos from that visit and ruminations on construction automation continue below.
💬 Hello! This is the newsletter of the Urban Technology program at University of Michigan, in which we explore the ways that technology can be harnessed to nurture and improve urban life. If you’re new here, try this short video of current students describing urban technology in their own words.
🧁 Visiting Citizen Robotics
Citizen Robotics’ factory/offices sit tucked behind the looming tower of Michigan Central Station in the Southwest neighborhood, which is one of the city’s most vibrant spots. Detroit’s industrial legacy has granted it an abundance of anonymous warehouses that hide surprises—sometimes “surprise” means a pile of abandoned boats, sometimes it’s stray cats who are not happy to see you, and sometimes it’s a five-axis ABB robot bolted to a flatbed trailer.
3D printing houses generally uses a deposition process, which is a fancy word for squeezing liquid concrete out of a tube like a robotic pastry chef putting icing on giant un-tasty cupcakes. The robotics are various: one mechanism moves the nozzle around so that concrete can be deposited where it is desired. A second mechanism turns the spigot on or off.
The main instrument used by Citizen Robotics to do their printing is the orange ABB robot arm pictured above, the same type used in manufacturing applications ranging from automotive assembly lines to experimental fabrications in Taubman College’s FABLab. By mounting it to a trailer they’re able to reposition the printing area around the warehouse more easily.
The machine traces out the path of the walls again and again, adding an inch or less of height each time. If you look closely at the bottom portion of the photo above you will see a line gray material arcing across the floor. That’s a bead of concrete tracing the maximum reach of the robot’s arm. Enough of those lines back and forth and eventually you end up with something like the test column seen below, next to which Tom Woodman poses for scale.
The wall of this test column is surprisingly alive, isn’t it? See how some layers are thicker than others, and each layer is not always perfectly aligned with the one above. Though it was squirted out by a device that moved with extreme precision, the process also involves concrete—a material that is very much “alive,” as people who work with it often will tell you because of how sensitive concrete’s movement and behavior can be to factors like moisture content and humidity. The dream of 3D printing, and perhaps moreso the hype that has been perpetuated by lazy reporters regurgitating hyperbolic press releases, is that large scale 3D printing looks like this:
In the photo above, Fernando on a laptop with the 3D program Rhino to set up a print. Sure, he’s in a warehouse, but the scene is far from dirty or dangerous. But then you turn just to the left and you see this beast:
That’s a concrete hopper for mixing up and dispensing icing in real time for the robotic arm. As much as the myth of technology in the built environment is one of sterile, perfect processes, the reality is still very much a matter battle. It’s also more manual than you may expect.
If you look closely at the section of wall in the photo below you will notice thin metal bars that span across the empty cavity of the wall. This is not the only way to 3D print a wall, but it’s a common one. The metal bars help give the wall stability by tying both sides together so it functions as one structural system rather than two flimsy sides. To provide their intended structural function, the bars need to be metal. While it’s possible to imagine automating their placement, at Citizen Robotics they are laid by an attending human, turning the printing process into something that’s more handmade than one might at first imagine.
As an architect who works with technology, a frequent question I get is about the limits of 3D printing. “Can you print everything including the electrical conduits?” someone once asked me. Industrial-scale 3D printing right now is more likely to have a workaround than a solution to this question. Citizen Robotics follows a well-tested path of using the cavity of the wall to house conventionally installed conduits and other building services, then puncture the wall where needed to mount necessities like lighting (seen below) and outlets. In short: the walls are fabricated in a new way, but the innards are traditional. Here’s a video of a very excited real estate agent explaining it in more detail.
For the most part, when you see “3D printed house” you can translate that as “3D printed walls.” Take a look at ICON’s demonstration project, House Zero, designed by top-notch architects, Lake Flato. It looks awesome:
But if we reduce the image to its 3D printed components it would look like this:
Is the foundation 3D printed?: 🙅
Roof: 🙅
Windows and doors: 🙅
Electrical and plumbing: 🙅
Insulation inside 3D printed walls: 🙅
Flashing on top of the 3D printed walls: 🙅
This is not to drag on ICON, Lake Flato, or Citizen Robotics, who use a similar approach. Far from it! What you see in a project like House Zero is practitioners making the most of the technology at hand while still figuring out the limits and best applications of the 3D printing process.
A company like ICON is trying to design and build new housing with efficiency and perhaps even a new aesthetic, which is important if you’re trying to brand and sell your product.
Evelyn Woodman explained Citizen Robotics’ mission a little differently: “It’s a process innovation, not a product innovation.” A little manual labor remaining as part of the process is not a problem because their goal is not to automate the construction from end to end, but rather to make it possible for a wider variety of people to become involved in the design and fabrication of affordable homes. 3D printing is an attractive way to crack open that door, but it’s not the only way that the construction process can be reimagined: augmented reality, modularization, and off-site construction are a few more possibilities that are also promising. Evelyn and team have dreams there as well.
Who will have access to new technologies as construction evolves? It’s great that private companies are experimenting, but it would not be great if the benefits and challenges of new construction technology were only visible behind NDAs and the doors of private laboratories. In addition to the invention of new technologies and products, there’s also the question of how we live with these things, and how we want to live with them.
How homes are built is tied to who builds houses. Who builds houses informs the values those homes are imbued with. The values inherent to a home shape who it welcomes. This is why efficiency is probably the least interesting outcome of 3D printing houses. At Citizen Robotics, robots lay out the walls of 3D printed home while the non-profit organization establishes a pedagogy of possibility that’s local and human-enough.
These weeks: Corporate possibilities; initial planning for cities intensive; pavo chili verde; LED scrollers and flippy flappy signs; hiring; pre-req’s, advising, so much infrastructure. FERPA. 🏃




