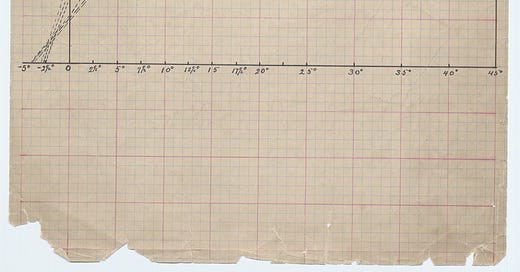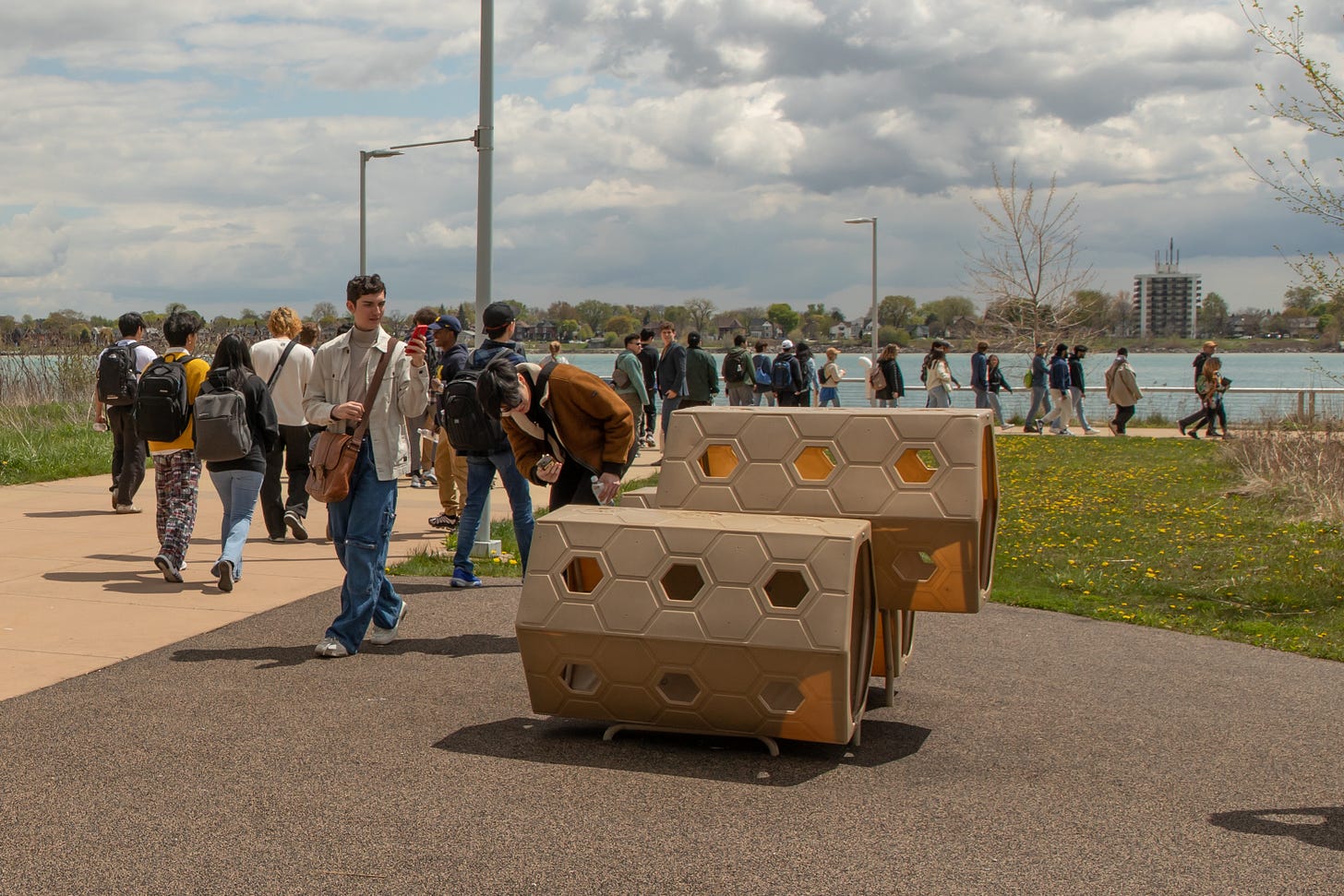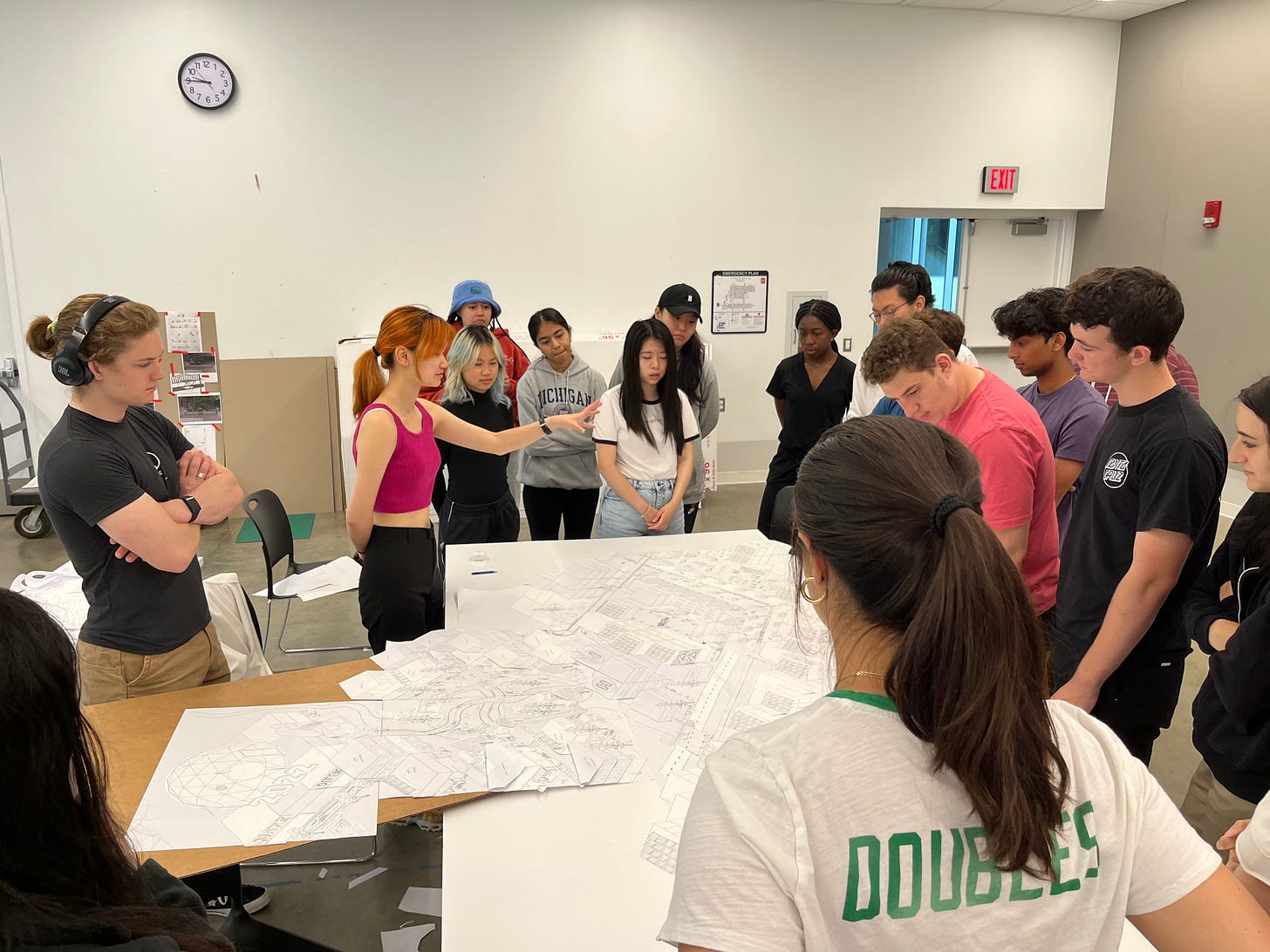Urban Technology at University of Michigan week 164
On Feedback Loops in Places and with Students
In 1903 the Wright Brothers caught flight but this accomplishment would only be possible because, two years prior, they first caught data. In the Brothers’ earliest experiments they designed airfoils using technical standards from Otto Lilienthal, but the actual lift the Wrights observed in the field was not matching calculations they used from Germany’s “flying man.” Faced with this conundrum, the Wrights stepped back from the design of the airfoil to build their own wind tunnel (itself a new technology at the time) and subsequently conducted hundreds of tests, carefully recording measurements of each performance.
Orville Wright said of his experiments with his brother that “we possessed...more data on cambered surfaces, a hundred times over, than all of our predecessors put together." Quantifying the actual performance of a prototype airfoil allowed them to iterate the next prototype again and again until they had solved heavier-than-air flight. Using materials found around their bicycle shop they could modify, test, and measure the prototypes quickly, forming a feedback loop between design and data that guided the inventors’ experimentation toward success. No data, no learning, no flight.
Metaphorically, the built environment is still in 1901. Even for buildings designed to be energy efficient, utility bills are sometimes the best indicator that actual performance meets or doesn’t meet design intent. Data in the built environment is too scarce, too slow, too coarse. But that’s starting to change.
Buildings, public spaces, and infrastructure are big and expensive, so there’s lots of reasons to know whether they’re performing as designed. Even the cheapest car on the road today will tell you precisely what its fuel efficiency is at this very moment, yet it’s few and far between the building that is able to do the same. 🤯😢 but also: opportunity!
This week we revisit a core hypothesis of the degree program—more data, more feedback loops, better buildings and cities—and hear from a few students about their summer internships, who are themselves creating new feedback loops into our curriculum.
💬 Hello! This is the newsletter of the Urban Technology program at University of Michigan, in which we explore the ways that data, connectivity, computation, and automation can be harnessed to nurture and improve urban life. If you’re new here, try this short video of current students describing urban technology in their own words.
🍳 Scrambling up Relationships in AECO
Using the metaphor of flight above, the “seeing” of aerodynamics results allowed “shaping” of new aerodynamics prototypes; in a similar way, urban technology changes how cities and buildings are shaped by first changing how they are seen. This implies that when the built environment gets to a point that it regularly emits “data exhaust” from embedded sensors, the more these data sources will be used to see and understand the current performance of a building in terms of its carbon footprint, maintenance efficiency, productivity, health and wellness, return on investment, and so forth.
If it’s easier to see the built environment as places that produce flows of quantifiable performance, then it will also be easier to shape those places to reliably perform in ways that the occupants, owners, and governments wish them to perform. The humble thermostat, likely not too far from you right now, is an example of how a feedback loop between performance and building systems can improve outcomes. With contemporary technology that same idea applies, but now instead of performance (e.g. emittance of hot or cold air) being shaped by data from the same room (e.g. temperatures), the interconnection of systems and decision making can be broader and more intricate. Individual decisions can be intertwined with collective priorities, such as a building that decides to temper its cooling when the grid is most at risk of faltering. It’s messy and exciting.
This is not just about heating and cooling, or even about the big question of decarbonization. Technologies that restructure the relationship between individuals and collectives are eventually quake-inducing, particularly when there’s an impact to how those two ends of the spectrum make decisions. Remember that before social media was used to topple governments and foment failed revolutions, it was derided as silly with comments like “who cares what I had for lunch.” Urban technology is as much about databases as it is about how we do democracy.
More data sloshing around the built environment is a big deal because it puts the question of performance front and center, empowering those who define the standards of acceptable performance. Think about New York City’s Local Law 97, which forces buildings to report their carbon footprint annually and pay fines if they do not get that footprint below certain limits. This stick-based approach is an example of a government using its power to A) require data to be created and reported where it was previously scarce and B) use that data to steadily decrease the carbon footprint of buildings or risk hefty fines. It’s not just local governments that will wield the power of data and reporting to reshape the built environment.
The Durst Organization, a large real estate developer in New York, provides an inspiring example of a proactive approach. They’ve adopted the use of data dashboards in building operations to help bring the performance of their assets into line with the values of their stakeholders (in this case, the owners, who are a family business committed to sustainability).
Sydney Mainster, Vice President of Sustainability & Design Management, stepped briefly away from the CREtech conference this week to share with me that, “even without Local Law 97, data is already informing our operations through the use of energy management tools. We can look at trends and peak demand for our systems, which gives insight to the chief engineers who are responsible for our buildings and then able to change operational behavior based on the dashboard and the data they're getting.” When a developer responsible for 13 million square feet of commercial office space and some thousands of residential units is this serious about getting specific performance out of their buildings, that’s a weak signal that something else is afoot.

Here’s what I believe to be going down.
The industry standard approach to making a building (or park or highway) follows the acronym AECO, which is used to describe the sector as a whole but also happens to be a literal process map: some architects design it (usually with very little real data on which to base design decisions), the engineers make it viable, the construction company builds it, and the operations folks do their best to keep things functional. A instructs E instructs C, and then O copes with whatever shakes out the end of the process. If operations do not match design intent, then it’s often costly and difficult to work upstream to rework the deliverables of A+E+C to get better performance. That’s the left image on the diagram above; the view of the traditional players within the AECO sector like architecture, planning, and engineering firms. With those relationships organized as a “waterfall” it’s exceedingly hard to dramatically improve outcomes, primarily because learning is hard when responsibility is chopped into multiple separate scopes.
By contrast, when the built environment is lubricated with data, seeing the past performance of buildings and knowing that you will also easily see the future performance of what you’re designing enables the shaping of new buildings to be informed by evidence-based practices and—this is the important part—held accountable for promises of performance made during the design phase. In a world of easily accessible data, the architect that says “your building will have good indoor air quality” better deliver on that promise or they will be held accountable. This changes the way those parties collaborate, the sequencing of their collaboration, probably the tools they use to collaborate, and almost certainly the contractual relationships between them. That is what’s depicted by the tangle of two-way arrows in the center image above. That middle diagram is the point of view of the opportunist, a newcomer to the field who can and will find new ways to see and shape places while shedding the baggage of centuries of entrenched practices and assumptions.
So, what’s that house off to the right? That’s what the user sees. They do not and should not have to care about all the interrelationships that yielded the final result. For them, the built environment should just feel greener, healthier, cheaper, and more exciting. They should be able to demand proof that these results are true and expect action when performance drops out of accepted bands.
While I expect that the scrambling up of relationships within the AECO sector will be transformative for the professional context, the winners in the space are those who translate that complexity into simple, clear, and better outcomes for folks needing homes, offices, schools, and other places in which to thrive. Let’s meet a few of the people who, upon graduating in 1-2 years, will be tackling this kind of change?
👪 Hey Students, What did you do this Summer?
We checked in with a handful of students to see how they spent their summer. Excitingly, many interned with companies or research teams using technology to change how we know and observe the places around us. Hearing from them is a feedback loop of its own that will help us continue to shape the urban technology degree program.
Dylan Ingui, Sophomore Majoring in Urban Technology
Dylan: I did an internship with a company located in Pittsburgh called the AUROS Group. They focus on converging the worlds of data science with building science to approach buildings in a more sustainable and energy efficient way. The result is buildings with better indoor air quality and reduced energy usage.
The way that a lot of people in the sustainable building worlds go about it right now is like this… okay, we know that this material insulates and we know that this material gives air tightness, [which are two important factors for energy efficient buildings]. So, if one plus one equals two, then our building should work! But what AUROS group is doing is asking the question, how do we know that we're giving you your money's worth? How do we know that a given building is not already using less electricity, or water, or gas than the typical home? Or more than it was designed to use, for that matter!
A lot of buildings will just kind of be built and you'll have no clue what's happening afterwards. By adding things like sensors and monitors to buildings you now have this plethora of information that you can use and analyze to, once again, get your money's worth.
Bryan: What I like about this is that it sounds like not only can we get our “money's worth,” but we can also make sure that we're not over building. We don’t want to over insulate, for instance, because it has a direct cost and also there’s a pretty serious footprint of embodied carbon in many building materials.
Dylan: Bingo! It also gets really exciting when you start to talk about cities, which is why I really liked the internship. I'll talk about New York because it's where I'm from. Local Law 97 is happening next year, which is very exciting. Okay, great, now I have all of these sensors in my building and I have all this cool technology that tells me all this information. Why do I care? I care because now I can send my information to NYSERDA. Now I won’t get sued because now I have hourly data on basically everything that I would want under the sun.
Bryan: What parts of your education in urban technology were you able to use in your internship?
Dylan: One of the big takeaways for me was the concept of history, at its essence. Why is this [building] the way it is? Why is it performing in this way? Why is this built the way it is? Who was there before? A lot of those [types of questions] came full circle when, this summer, I looked at building retrofit projects. Having the broader ability to think about the history of a place and a building helped me to swim instead of sinking at this internship.
Enzo Mignano, Junior Majoring in Urban Technology
Enzo: I worked at KODE Labs in Detroit. They offer a building operating software called KodeOS. So first they outfit buildings to be more energy efficient and then display that data to the operators and owners via their software. I was labeled as a data analyst intern, but I did a lot more than just data analysis. I actually helped create a portfolio assessment tool for a client, so my responsibilities were more in line with a product manager of sorts or a product designer.
Bryan: What parts of your education in urban technology were you able to use in your internship?
Enzo: This internship was very similar to what I've been learning in urban technology. It's actually pretty scary!
Bryan: …It's almost like someone designed it that way…
Enzo: The main thing from urban technology at University of Michigan that carried on into my internship was the idea of designing a user experience. In class, right now for our studio course, we're thinking about interaction design and how people interact with information while we are designing a weather dashboard. We’re asking questions like, how do your eyes move? How does the person know what to do on the software just by looking at it? In the studio prior we asked, how do you tailor an object so that way it serves its community [super well]? And in other classes like Change-Making in Cities, or in our course on design ethnography we asked, how do you design a place where it benefits everybody?
Throughout my entire internship I was spending weekly meetings with the client where I would create an iteration of the project and present to them. They would come back to me with some notes or questions and then also give me suggestions of how to tailor that product even more [toward their needs]. That constant feedback loop between me and the client was something that, if I didn't learn about in urban technology beforehand, it would have been extremely difficult to just catch on and go right into it.
Audrey Tang, Junior Majoring in Urban Technology
Audrey: I worked with Professor [and Chair of Urban Planning] Robert Goodspeed on his project, the Michigan Zoning Atlas. The purpose of the project is to compile the zoning information for the whole state because there really isn't a unified language across all counties, cities, and townships. There are so many small differences between [jurisdictions].
What I did specifically was to read through all of the zoning codes for each township and convert that to data—yes, there’s some data entry! You can’t really automate it because of how complex the documents are. You really need a human eye to look at it.
Bryan: It’s cool that you could be part of a national effort to create a single zoning atlas for all of the county. When it’s done you’ll be able to use that unified layer of information to ask questions like, what kind of housing is allowed and where? Where are accessory dwelling units allowed? How does zoning govern lot sizes? Zoning definitions hold a lot of power, don’t they?
Audrey: Yes, there's a lot of really small, rural townships that we looked at and one of the things that surprised me the most is the language used when they talk about high density residential. In a bigger city, we may expect “high density residential” to mean multi-family housing, but in smaller rural communities it's just more single family housing but on a smaller lot, and they call that “high density.” That surprised me.
Bryan: What parts of your education in urban technology were you able to use in your internship?
Audrey: That's a good question because what I'm actually doing for this research, is very much just a lot of reading! [Laughs] But, actually, the Michigan Zoning Atlas research [coincidentally] started with the Grand Rapids region, where we also went during the Cities Intensive. Having physically seen the different density levels of cities in the Grand Rapids area I had a better understanding of the ethos that the planning commissions out there took when they approached [their zoning] code. On our trips we talked to those same people about their habits and their zoning concerns in places like Wyoming, MI. So the Cities Intensive definitely gave me some context for what I then saw this summer on paper, in law, in coded form.
👨💻 Are you hiring for summer 2024? Reply to this email if you’re interested in having urban technology students join your team as interns. They have skills in UX design, service design, python, javascript and a zeal for urban challenges.
These weeks: Various faculty meetings including the first e~v~e~r UT faculty happy hour. Preparing for the build out of our 2.0 studio space. First of four calls to prep the incoming third cohort that will land here in January. Protogrant workshop. Advising. Careers. Building tracks. Keeping the trains running. 🏃






